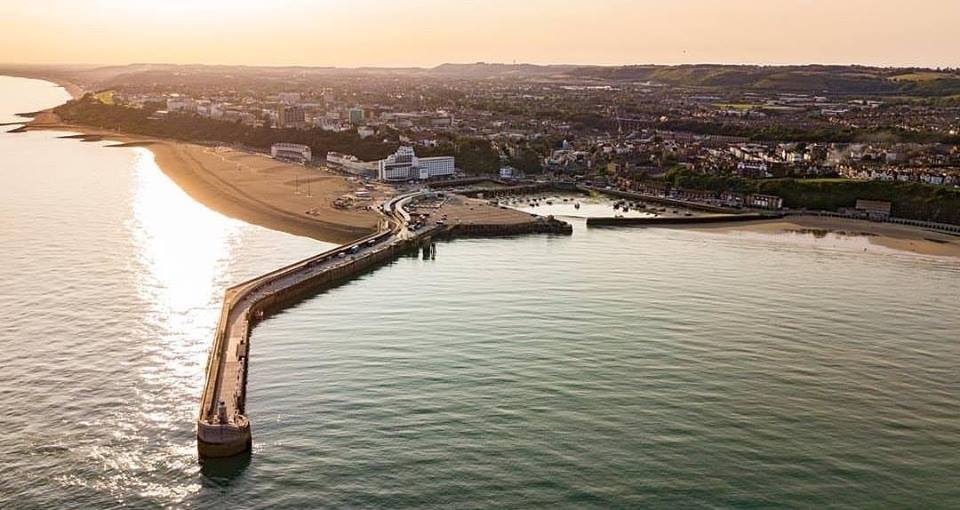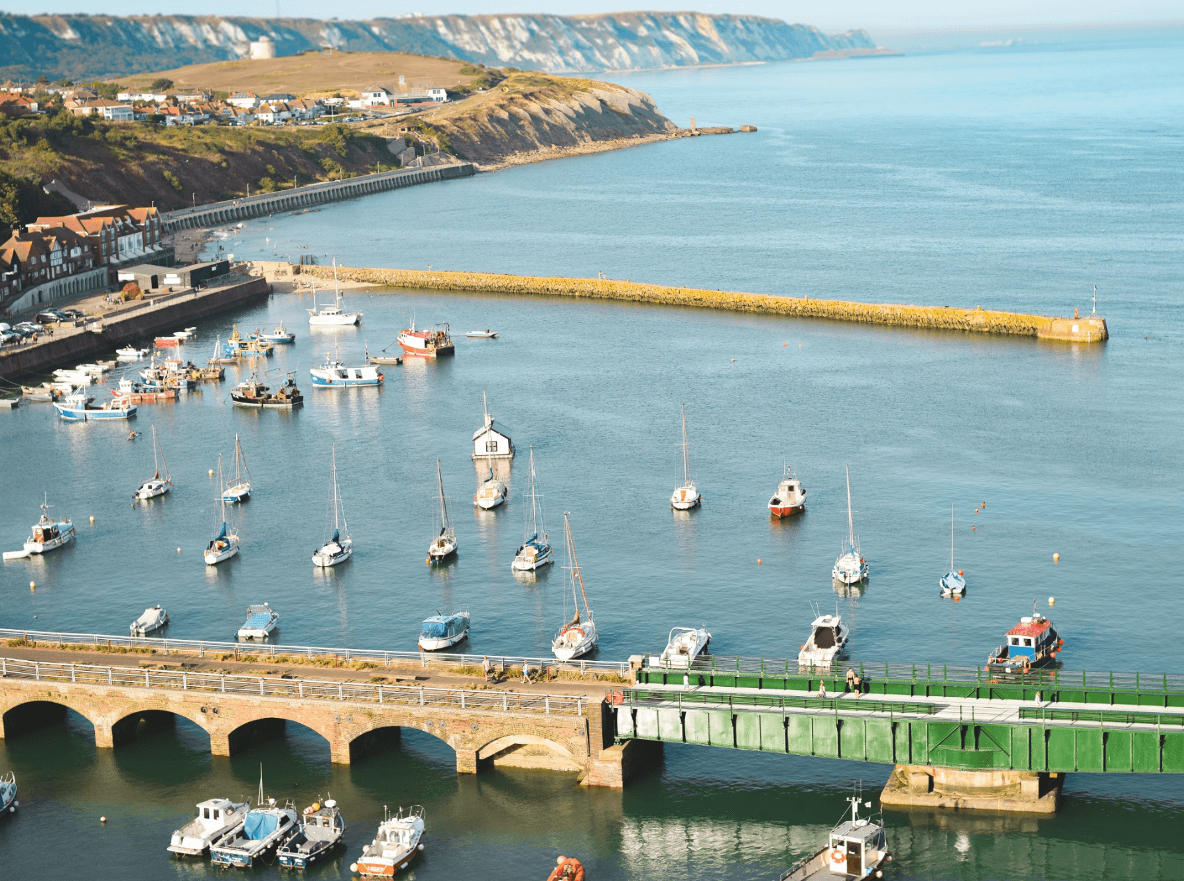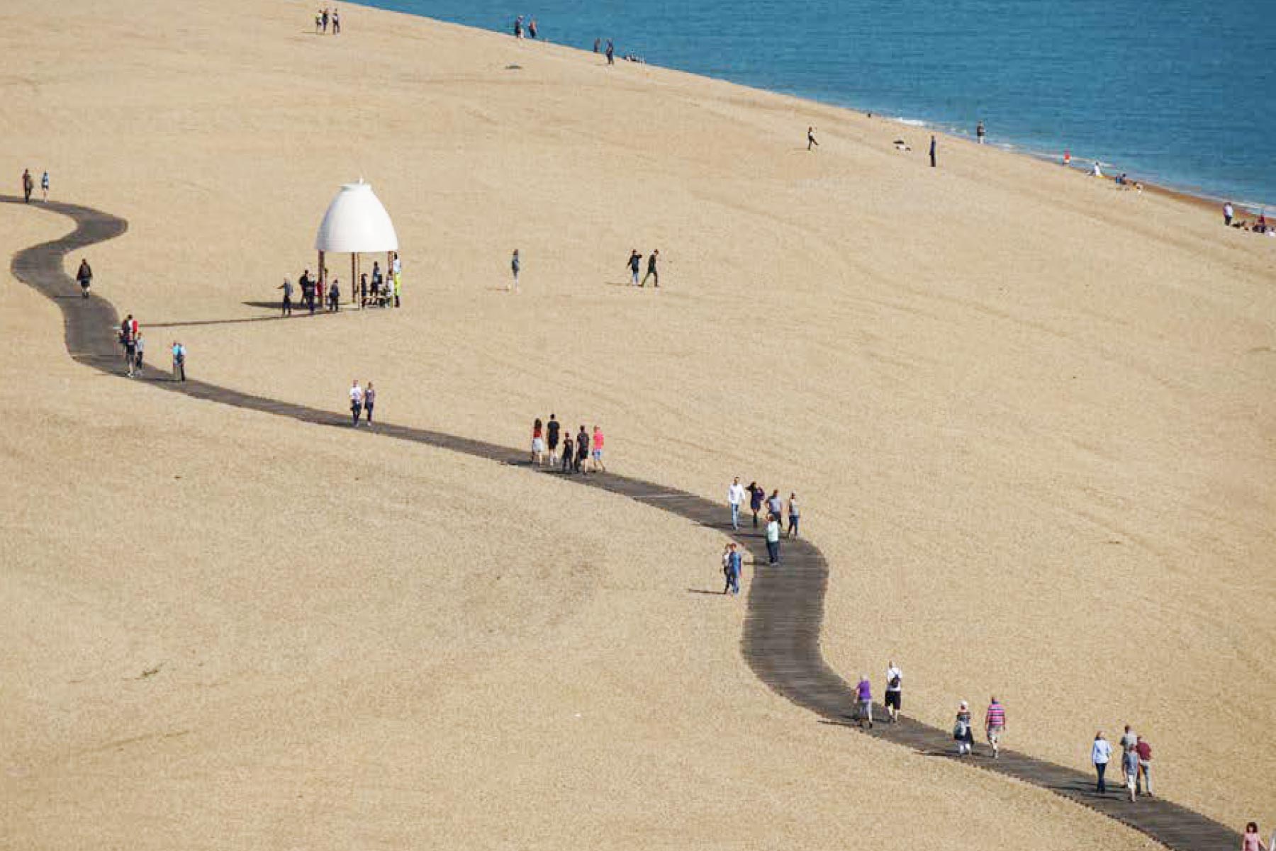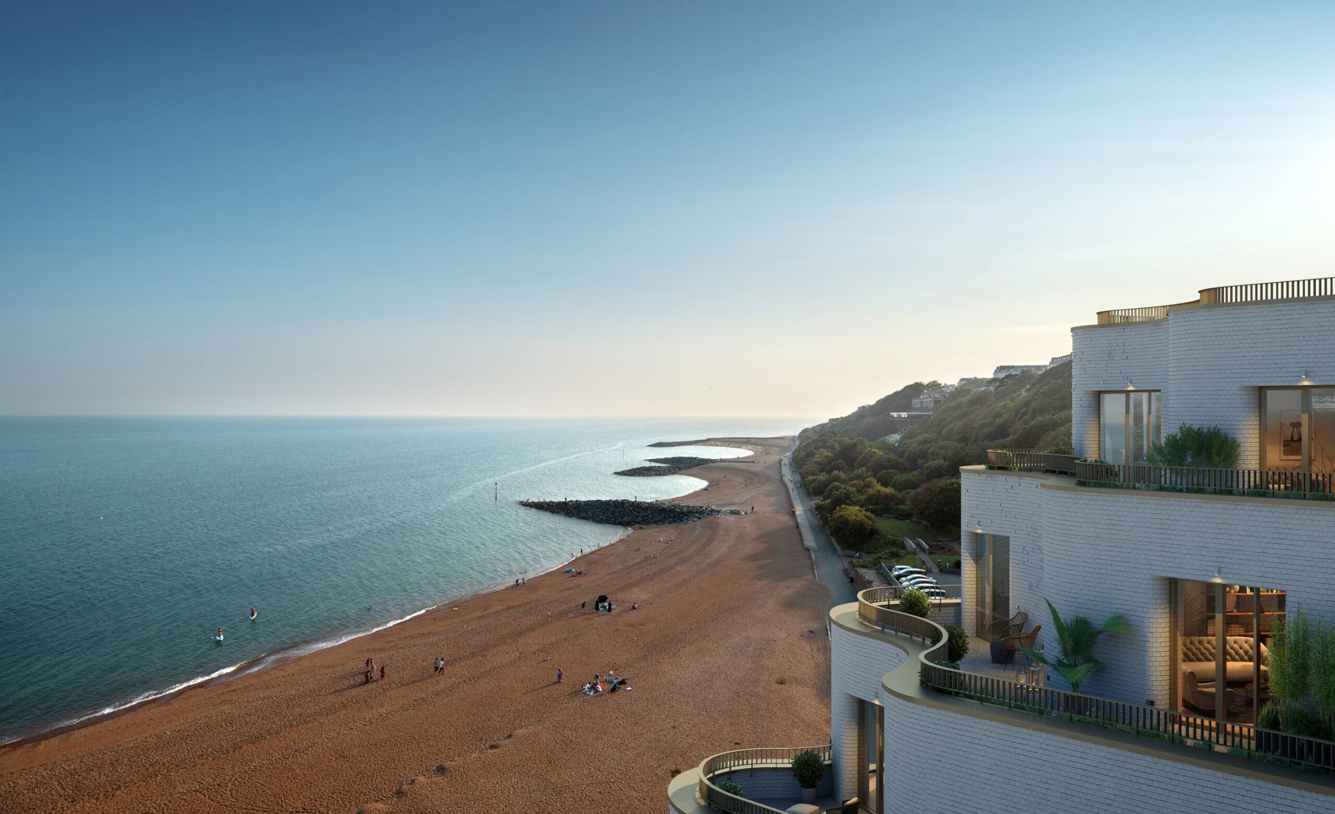Live
Folkestone Seafront – Sea Defences and Solutions
Folkestone Seafront is one of the best places to spend time in our town. As part of the Kent Downs and Heritage Coast that the Lonely Planet lists in its Top 10 of destinations to visit in the world, this iconic stretch of coastline is to be developed to offer an amazing location to live. Shoreline, the first residential building is nearly complete and people can register their interest in this unique collection of town houses and apartments. Folkelife spoke to Duarte Lobo Antunes, when he was at ACME, the architecture practice working with the Folkestone Harbour and Seafront Development Company. We talked about how to protect the new buildings from the sea environment.
“The project’s engineering consultants took a very conservative approach to the whole issue of climate change. They’ve planned for a one in 200-year flood risk as well as taking into account rising sea levels. The engineers proposed a solution that required re-contouring of a large proportion of the site. So, in 2017, extensive work was done on the area between the Harbour Arm and the Lower Leas Coastal Park. Contractors excavated and removed the tarmac and concrete hardstanding. These were the remnants from the old Rotunda fairground, most of which had remained empty for more than a decade. Some of the land was previously used as railway carriage sidings, so the site has a very mixed past.”
Installing the boardwalk
“The foreshore was raised using material excavated from the future building plots. It’s an imaginative and effective way of avoiding the need to bring huge volumes of material to site. Shingle was added back to dress the surface, giving the whole area a “beach-like” appearance. Most people will remember that it didn’t look nearly as attractive before work started. At the same time, we designed a new Boardwalk to create a link between the Lower Leas Coastal Park area and the Harbour Arm.
“The shingle is also arranged in such a way that it indicates shapes of future buildings. These will be built in crescent formations to help reflect the architectural style of buildings that already exist in Folkestone. It also softens the transition from the beach itself to the town behind.”
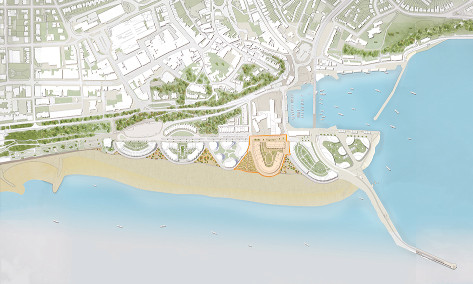
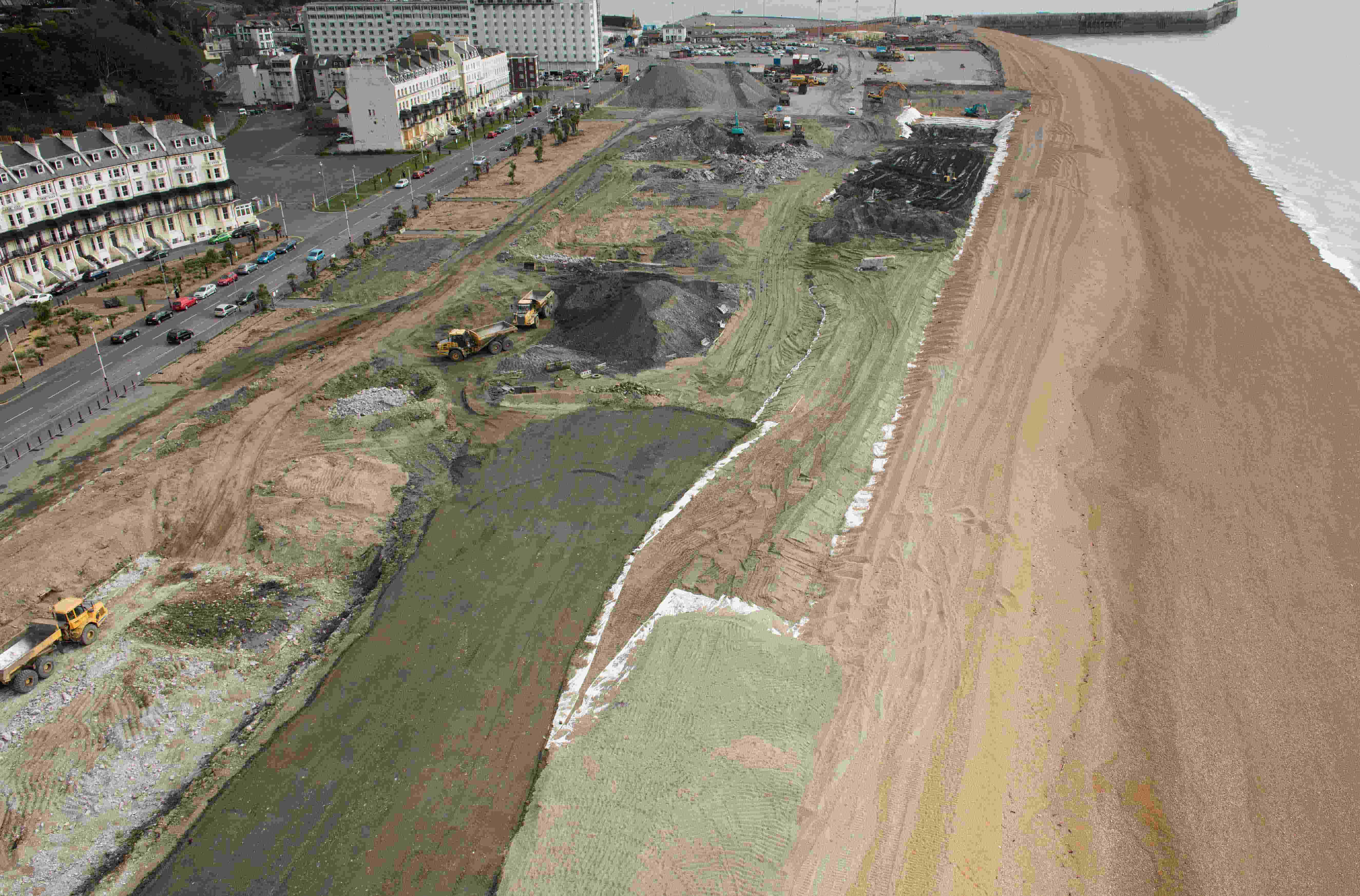
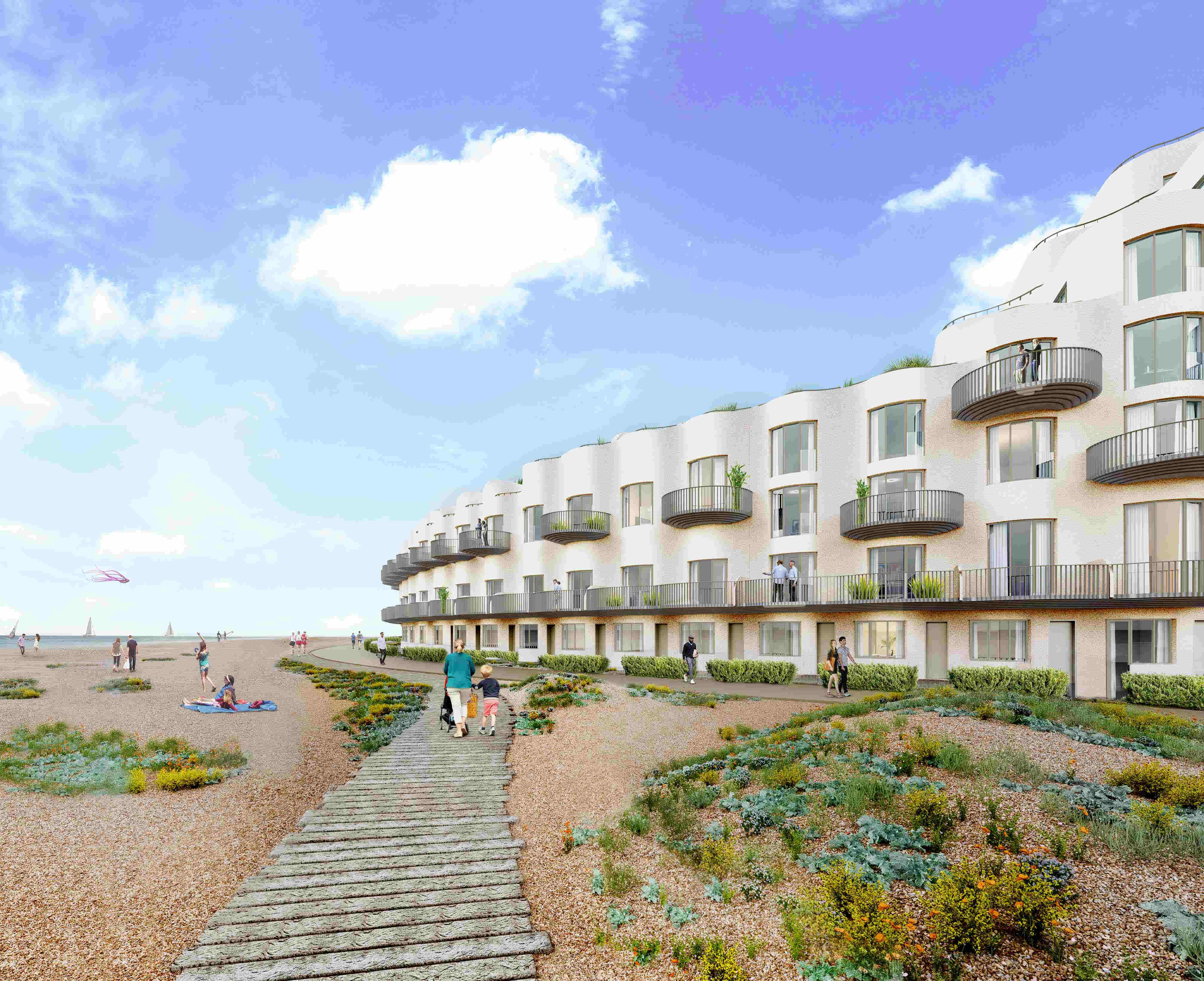
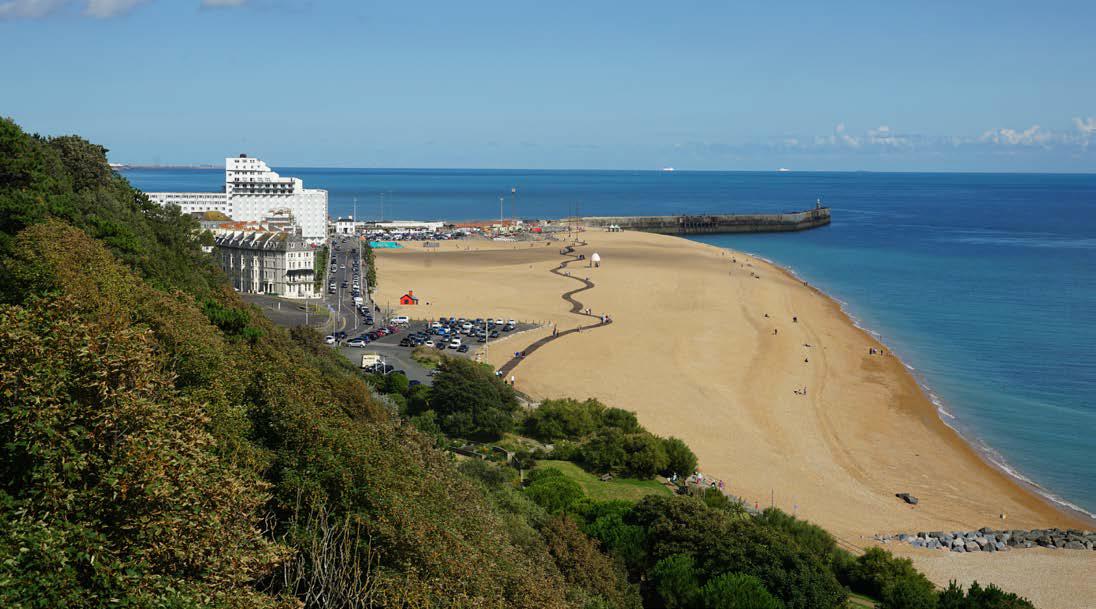
Seafront Development
Plans for the harbour and seafront received outline planning consent in 2015. Since then, ACME have worked on more detailed proposals for individual buildings. The first of these, Shoreline, is located near the base of the Leas Lift. It takes the form of a semi-circular building with two ‘bookends’ up to 8 storeys tall. The mid section between these bookends is longer and up to 4 storeys high.
Duarte explains the concept: “The question around the height was not without controversy. However, we felt that we could use the natural contours of the site to aesthetic advantage whilst reducing the overall footprint of the buildings. By adding extra height in certain places we could create significantly greater gaps between the buildings, but still produce the same amount of overall floor space.”
refining and defining space
“In the first version of the outline scheme, it was proposed that a rather greater area of land would be built on. Our refined designs have factored in much more space, allowing for improved views between buildings, including those to and from the Leas Lift. We will create a boulevard feel to Marine Parade, which will build on the character of existing buildings and its backdrop of the cliff. Taken together with the shingle gardens between the various phases of buildings, this will help establish a much softer transition between the sea, beach and the established townscape.
“Our task now is to refine our proposals, designing down to the smallest detail. It is important to get this right and not to rush it. This needs to be something that will stand the test of time. We want people to feel comfortable living here. Also, we want people who already live here to reflect that it fits well with existing development. Good design often entails having the insight and courage to anticipate how people in the future will feel about what was built in the past. Although we are clearly setting out to improve the urban landscape for the present.
“In practical terms, preparations will need to be made before we start to build: we cannot simply build on the shingle. We will need to create foundations that reach down to bedrock for the two “bookend” sections of the plot and for the podium structures. This means piling up to thirty metres deep.”
this is folkestone
“The materials on the facades will reflect the glinting of the sea. The curvature of the landscape is incorporated within the shape of the buildings. This development helps to arrive at a synthesis of the everything; being local but being of now, of tomorrow, and creating something that people recognise, and say ‘I understand this is Folkestone’.
“This development has actually been done in a very unusual way. The betterments, the public realm of the Harbour Arm, viaduct and public areas across the sea front were delivered first. It’s not an accident. They were delivered first showing people this area as a place to live, showing the potential in this area, and for residents present and future to be confident in the investment in the area.”
Renovations and restoration of the Harbour Arm, Viaduct and beach area continue to ensure that visitors to the area have the best experience.
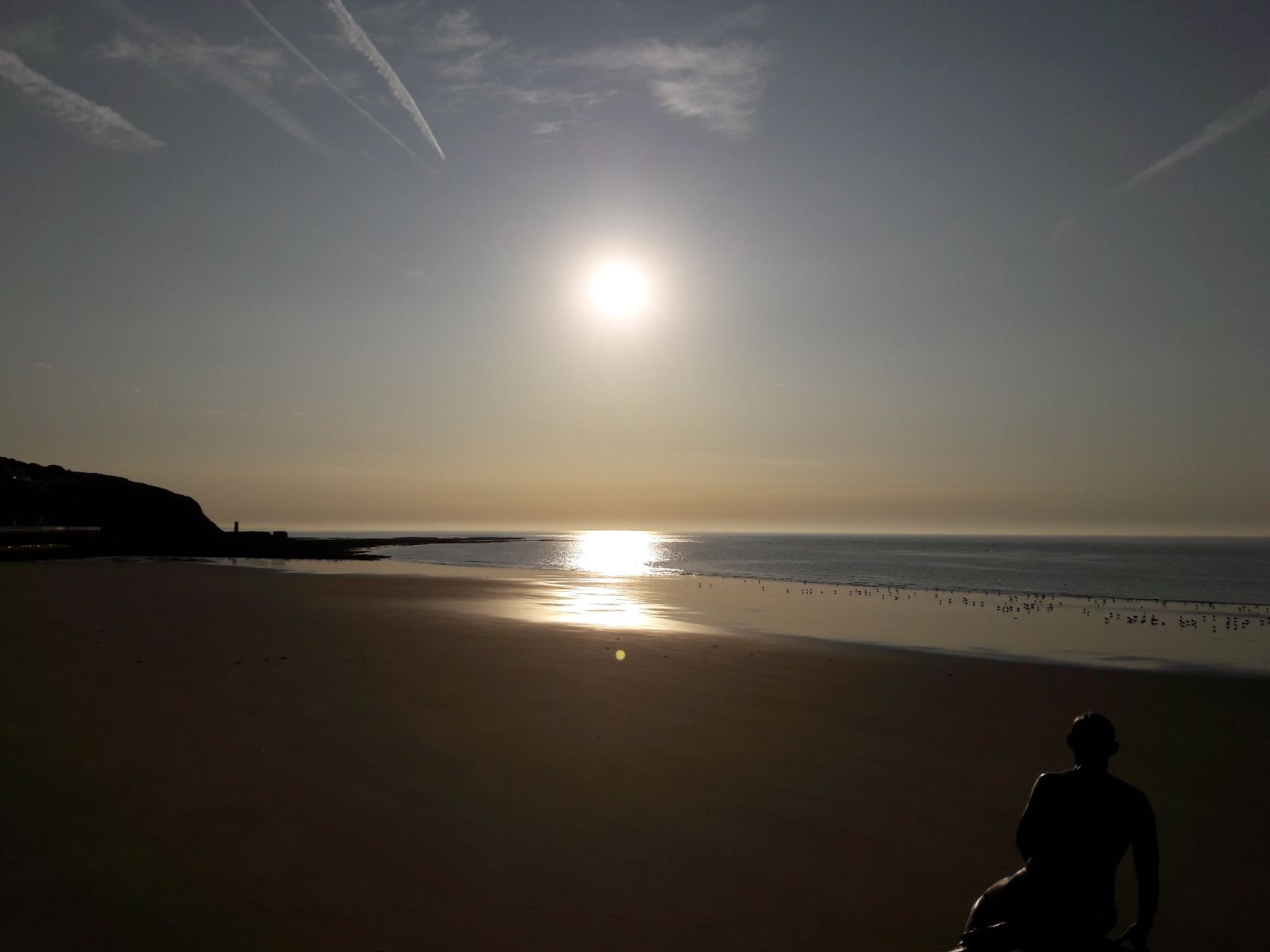
Integration is key
“We always thought the Harbour Arm was great, it has such an amazing position. Sitting out to sea, you can look back at the town. The Harbour Arm needs to be part of the system, it needs to be integrated. People need to find loads of reasons to come down, through that route, to be involved and we wanted to make that route interesting as well.
“One of the things we did was the boardwalk. When it comes to the end of the beach, it connects with the top part of the Harbour Arm. Historically, if you look at old photographs of the Arm, it was once a promenading area. After the harbour lost its function it became inaccessible. We wanted to recreate that connection. It’s really important that the boardwalk finishes up at the top deck of the Harbour Arm. It means you can make a circular link. The Harbour Arm, in a way, is a dead end, and this way, with the Boardwalk, you have more options in the way you circulate. The spirit of the whole thing is to make it easy to use.”
Collaboration builds the long-term vision
Duarte highlights the ethos behind ACME’s approach in Folkestone: “Collaboration is what makes Folkestone work. When you take someone on, hire them to your office or bring someone into your family, those people have to be committed to the vision for the long-term. The vision here is very much led by Sir Roger De Haan, but now a lot of people have latched on to that vision; they have got involved and are contributing to making Folkestone a great place to live.
“It’s not just building some houses on the seafront, it’s more than that. It’s a range of different people raising up the town, and that’s why it’s working. We didn’t know it would be such an absorbing project, and we’re very happy that it is, we feel like we’re very much invested in the whole project.”
Shoreline was originally known as “Plot B” and received planning permission in December 2018. The site is at the western end of the development, close to the Leas Lift, and will include 84 apartments and townhouses.
Click here for more information about Folkestone Harbour and Seafront Development.
